If you’re asking what makes up the parts of a roof, you’ve come to the right place. A roof is more than just its shingles; it includes decking, trusses, underlayment, and much more. Each section serves a crucial function, from supporting the structure to waterproofing your living space. This article will take you through these components in detail, explaining how they all fit together to form the protective shield of your home.
Key Takeaways
A roof consists of various components such as decking, trusses, underlayment, and coverings that work together to provide protection, energy efficiency, and add to a home’s aesthetic appeal.
Proper ventilation and insulation are critical for maintaining a comfortable attic climate, preserving the roof’s longevity, and offering energy savings.
Regular roof maintenance is essential to extend its lifespan and spot early signs of damage while recognizing when a replacement is needed can prevent more extensive issues.
Roof Components and Their Functions
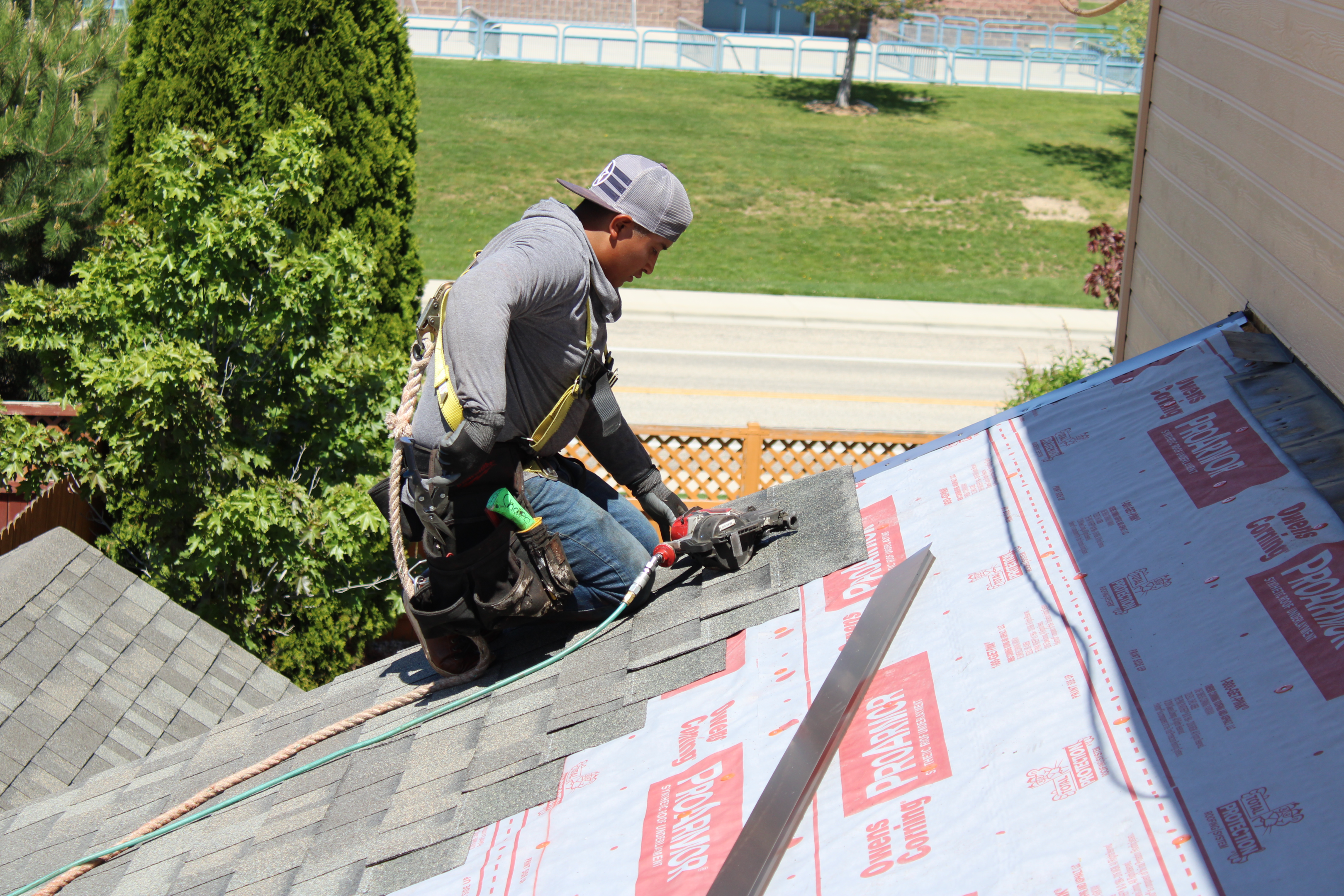
A roof serves as more than a simple cover over your home. It’s a composite structure comprised of multiple elements that work in concert to provide protection, thermal efficiency, and visual appeal. Each piece is critical to the functionality of the entire roofing system, from the base layer of roof decking to the outer protective coverings. Heavy-duty support beams such as trusses and rafters carry all weight associated with the entire roof, while layers like underlayment and waterproof materials defend against outdoor weather conditions. Aesthetic features like hip and ridge shingles and drip metal do more than just look good – they fortify your home’s first line of defense.
The robust design of your roof's system is key to effectively shielding your home from severe weather conditions such as heavy rain or snow, ensuring that your living space remains cozy and dry. The variety of roof styles, from the classic gable to the more intricate hipped or the practical sloped roof, plays a vital role in enhancing stability and facilitating proper drainage, thanks to their distinct shapes. These designs help protect the wooden structures beneath from moisture-related decay by incorporating features like extended eaves that project beyond the main framework of the house. Gaining an understanding of the complexities of each component can be advantageous when either considering the installation of a new roof or simply seeking to better understand the one you have.

Roof Decking
The foundational player in the architecture of your roof is unquestionably the roof decking. This essential layer serves as a platform for all other elements of the roofing system to lie on. Typically plywood, OSB, or metal providing a sturdy and level base that allows other roofing materials to be applied effectively. The role of this component extends beyond mere structural support. It forms a final shield against moisture penetration, wind forces, and harsh weather conditions—protecting your living space from leaks and subsequent damage. A robustly constructed deck underpins not only the longevity but also fortifies the integrity of your entire roofing structure. In short, it's the surface we nail down the underlayment, starter shingles, ice and water barrier, and field shingles that will all work together as your roofing system.
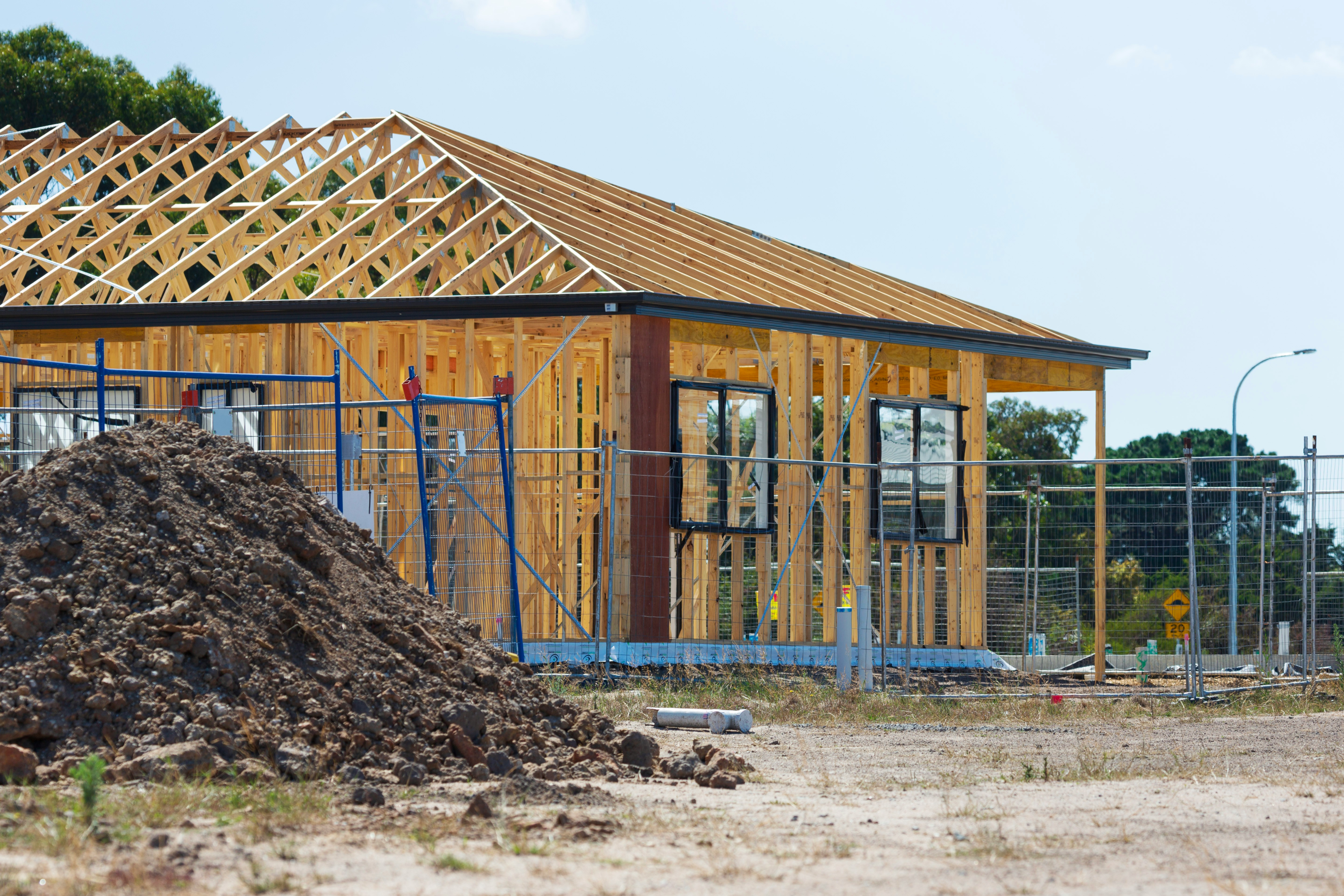
Rafters and Trusses
The bones of your roof, rafters and trusses, give it a sturdy shape and structure. Think of rafters like the skeleton of your roof—they reach from the top ridge down to the walls, creating that classic triangular roof shape we all recognize. They're like the beams in an attic, often visible when you look up inside, and they're custom-cut and installed one at a time. On the other hand, trusses are like a pre-made skeleton, designed and built in a factory and then delivered to the construction site ready to go. They're kind of like those 3D puzzle models, consisting of multiple smaller pieces that create a web of supports across larger spaces. This makes them super-efficient for covering big areas like an open-plan living room. Both rafters and trusses are essential; rafters for their traditional, handcrafted touch and trusses for their modern, ready-to-install convenience.
In terms of construction advantages, trusses offer several benefits—they’re not only economical but also swift to install—and possess the strength needed to bridge more substantial gaps in roomier dwellings. When there is a call for customized roofing solutions in smaller or uniquely designed spaces where individuality prevails over conformity–rafters are the preferred element. One must note that their excellence rests on two factors: first-rate craftsmanship during installation and favorable weather conditions throughout this installation.
Underlayment and Waterproofing
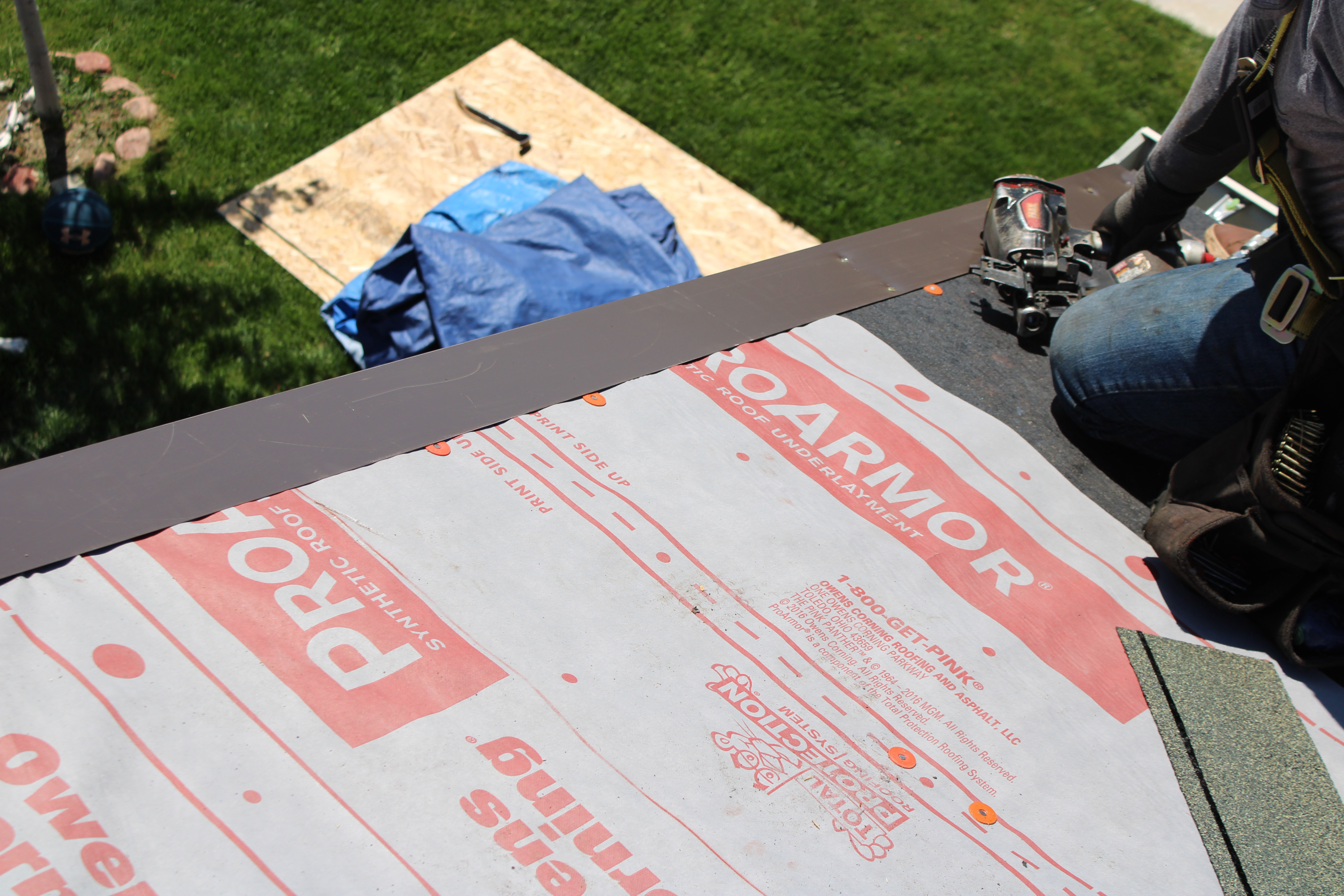
Underlayment is the protective layer that goes over your roof's decking. Synthetic underlayment, has emerged as a superior alternative to traditional felt paper, offering enhanced strength, longevity, and moisture resistance. Its tear-resistant nature and lighter weight contribute to a more efficient installation process, and its superior water-repelling capabilities ensure a greater degree of protection for the roof deck. If you like, you can opt for two layers for additional protection.
In addition to synthetic options, ice and water barrier is highly recommended, particularly for Idahoans. This barrier is crucial for protecting vulnerable areas such as eaves and valleys where water has a tendency to accumulate and potentially penetrate the roofing system. For roofs with low slopes, where standard underlayments may not provide sufficient defense against water, a full ice and water barrier is recommended to provide comprehensive coverage. If you live in close to McCall or get a lot of snow, covering your entire roof in ice and water shield is our recommendation, as it is mostly recommended by code (in accordance with Valley County code).
While felt underlayment may still be encountered, it is not recommended in modern roofing due to its limitations compared to these more resilient and effective materials. The adoption of synthetic underlayment and ice and water barriers is indicative of the industry's move towards innovative solutions that offer superior performance and long-term durability.
Roof Coverings - Shingles and Metal
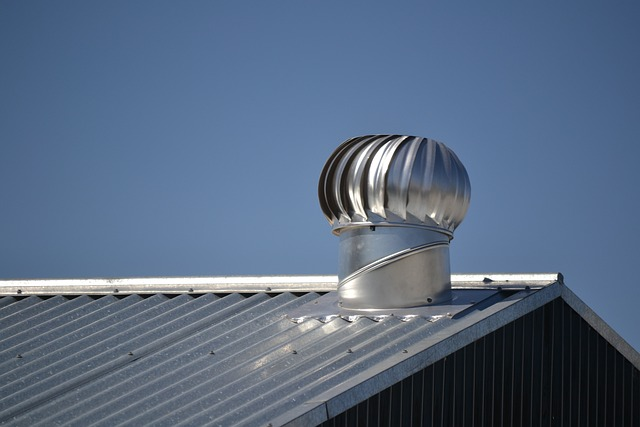
At the very top of our homes, we find two main types of roof coverings that keep us safe from rain, wind, and sun. These coverings also show off our home's style. Asphalt shingles are a common choice because they are good quality and not too expensive. They work well for many houses and look nice too.
Metal roofs are also a smart pick, especially if you want something that lasts a long time and doesn’t need much fixing. They look clean and simple, and they can save you money on your energy bills because they reflect sunlight. Metal roofs are also strong and can handle rough weather - like heavy snowfall in McCall - really well. The only catch with metal roofs is that they are two to three times as expensive as asphalt shingles.
Ventilation and Insulation
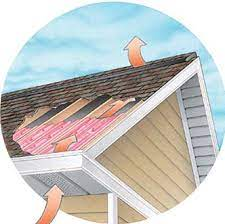
Beyond the mere physical construction, there’s a critical aspect to consider—the roof’s capacity for ventilation and insulation. These two pivotal elements might go unnoticed, but they are always at work ensuring that your attic remains cool during scorching summer days and moisture-free amid the icy grips of winter. Such mechanisms not only extend the life span of your roofing materials but also greatly enhance in-home comfort levels. Insufficient ventilation can lead to an attic becoming an excessively hot and moist environment. This excessive humidity sets the stage for wood rot and mold growth, which compromises both indoor air quality and structural soundness.
Insulation acts like a warm embrace around your residence, effectively retaining heat inside its confines. The advantages it offers include:
Blocking out substantial amounts of potential heat escape
Leading to noticeable slashes in heating bills
Elevating overall home healthiness while benefiting our environment through diminished energy needs and thwarted moisture damage
Good insulation and ventilation save you money and help keep your home energy bills down.
Attic Ventilation
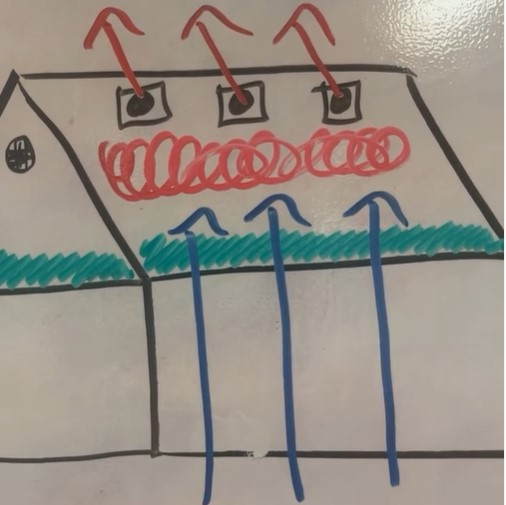
The art of keeping an attic fresh is all about balance and movement of air, sort of like a dance between warm and cool air. Warm air in your attic naturally rises and exhausts through vents up high, while cooler air from outside comes in through the soffit vents down low. This keeps the air in your attic moving and stops it from getting too damp or too hot. Think of your attic like a busy kitchen – if you don't open a window, it gets all stuffy. Soffit vents are like those windows for your attic. They're really important, even if we don't see them or think about them much. It's a good idea to check them now and then to make sure they're not blocked by insulation, so your attic can keep breathing. The quick test here is if you feel your attic is more than 20 degrees hotter than it is outside, it's time to have a proper inspection to see where the problem is coming from.
Soffits and Fascia
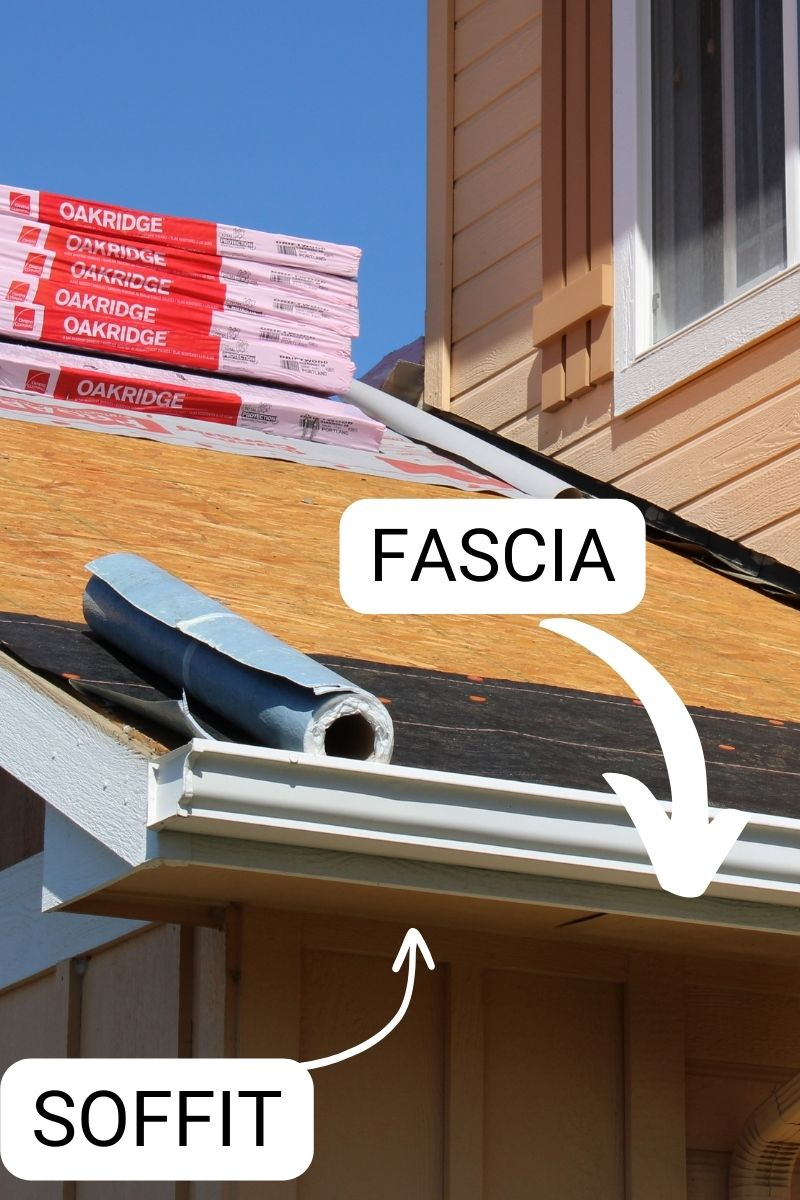
The soffits and fascia of your home are essential elements that contribute to both the functional performance and visual appeal of your roofing system. While soffits lend an elegant finish by concealing the roof’s eaves’ underside, their purpose goes beyond mere aesthetics—they also enable crucial air flow through venting. In the above picture, the soffit is the painted and is level with the ground. You'll note that there is a soffit vent to the right of the arrow. The venting process is pivotal in ventilation of your home's attic space as it is where your home "inhales". If cold air isn't coming up through these vents for any reason - most common being that insulation is blocking it - you could be looking at excessively hot attics in the summer.
Fascias hold multiple critical roles within the roofing framework.
They provide a sturdy base for gutter installation
They enhance the roofline with a polished look.
If you don't have gutters, they channel water away from walls preventing them from water damage.
To preserve these components’ functionality and ensure that they uphold your house’s protective barrier with aesthetic consistency, it’s imperative to perform regular inspections. Get in your attic and see if it feels more than 20 degrees hotter than outside. If it does, then it's time for a proper inspection. What we would first do in that inspection is look for daylight, to ensure that the soffit vents are adequately venting into the attic space.
For your fascia boards, protect them on the eves by getting gutters to prevent wood rot. Gutters have proven themselves the best investment in negating the need for costly eave repairs. You either pay for gutters now or pay for eave repair and possibly gutters too later.
Flashing and Water Management
Flashing serves as a critical defense for a home, acting as the silent sentinel at your roof’s most exposed points. Flashing ensures water doesn’t penetrate joints and valleys where different roofing materials converge or part ways. Typically crafted from robust substances like steel or copper, flashing is precisely installed to adjust with the natural swelling and shrinking of roofing surfaces and to keep water out.
Beyond just flashing, effective water diversion also involves gutters and downspouts—essential aqueducts that guide rainwater off the roof and away from the building’s base. These elements play an indispensable role in upholding your home’s structural integrity by preventing water accumulation around its foundation, which can lead to damaging erosion or infiltration.
Valley and Chimney Flashing
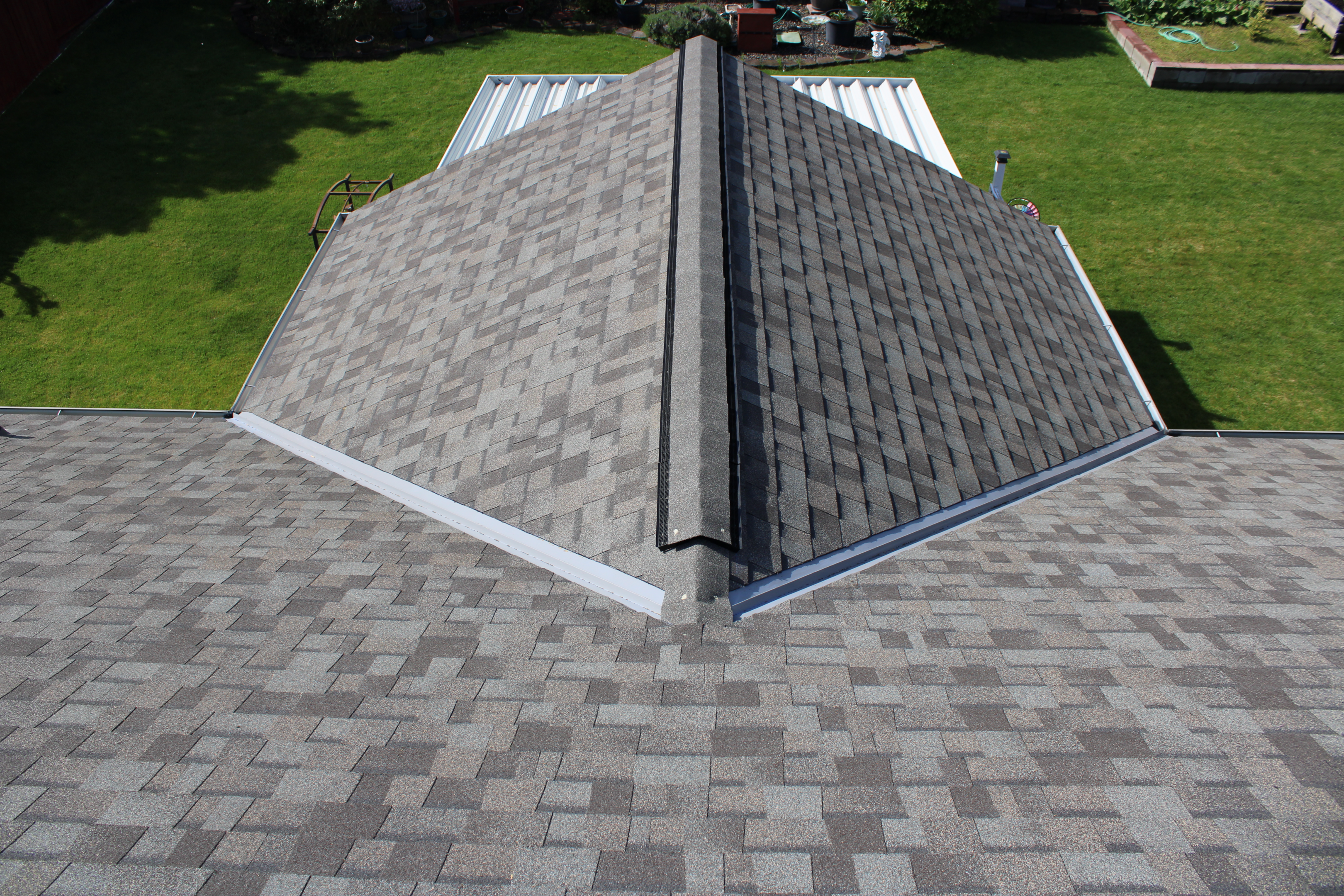
The valley flashing serves as a channel situated in the roof valley, effectively directing rainwater away and safeguarding against accumulation at the junction where two roof planes converge. This component is critical for water runoff management on the roof slope downward, helping to avoid any potential pooling that could lead to infiltration into the structure of the roof while preserving the integrity of each individual plane.
Meanwhile, chimney flashing acts as an essential barrier maintaining a watertight boundary between where your chimney intersects with your rooftop. It combines base flashing and counterflashing to form a reliable defense mechanism designed specifically to prevent leaks from occurring. To ensure their continual effectiveness in protecting your home, it’s vital both types of flashings are regularly inspected – keeping valleys free from obstructions and well-sealed. Meanwhile, ensuring that chimney flashings are installed with precision craftsmanship so they offer sustained protection around the point where the chimney meets the roof.
Gutters and Downspouts
The gutters and downspouts act as a vital water management network for your residence, directing the flow of rainwater and melted snow off the roof to ground level safely. Placed along the eaves of the roof, gutters catch falling water before it has a chance to travel down exterior walls. Downspouts play their part by guiding this water away from home foundations, safeguarding against potential harm.
These elements are typically made of sturdy materials such as galvanized steel and are often fastened securely to fascia boards. It is critical to maintain these channels unblocked. Obstructions caused by debris like leaves, twigs, or nesting animals can disrupt normal water flow leading to backups and consequent damage.
Roof Features and Additions
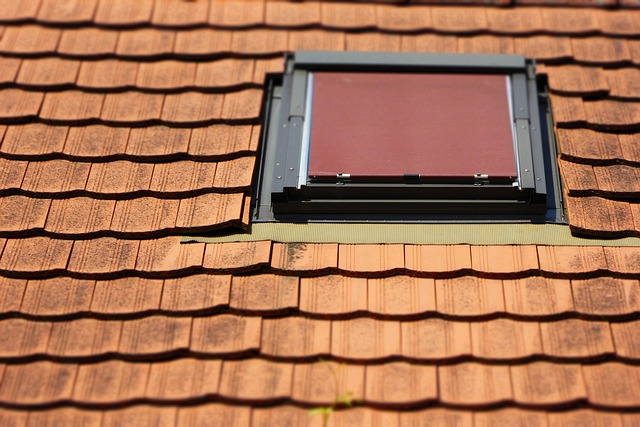
The basic purpose of a roof is to offer protection and ensure structural integrity, yet it can also incorporate elements that enhance both its visual appeal and practicality. The uniform appearance of a rooftop can have additions like dormers and skylights which add character and usher in sunlight and ventilation into the upper levels of a home. These additions have the power to brighten up spaces.
As we delve into eco-friendly innovations, solar panels on roofs are at the forefront, converting sunlight directly into renewable energy – this helps decrease your energy bills while potentially elevating home value.
Dormers and Skylights
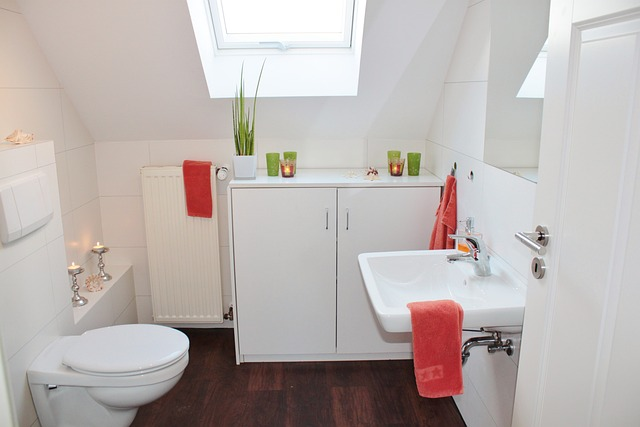
Dormers and skylights are not just aesthetic enhancements to your home's architecture; they're functional upgrades that can transform living spaces. Dormers extend outward from the main roof, adding architectural interest to the exterior while creating cozy nooks within. They increase the usable space in your attic or upper floors, often becoming the highlight of a room with their unique charm and added daylight.
Skylights, on the other hand, are like a breath of fresh air for your home. They cut through the roof to invite in the sky itself, offering a glimpse of the blue expanse or the stars at night. Here's why they're a smart choice:
Natural light floods in, reducing the need for artificial lighting and cutting energy costs.
They open up to let in fresh air, promoting better ventilation and contributing to a healthier living environment.
They're a smart investment that marries form with function, enhancing the livability of your home while also increasing its value.
When considering these features for your home, it’s important to work with a professional to ensure they're installed with the right materials and techniques to prevent any water ingress and to maximize their performance and longevity.
Solar Panels and Green Roofs

Harnessing the power of the sun, solar panels are the epitome of modern roofing additions. They offer homeowners a way to generate their own electricity, reducing energy bills and environmental impact. The potential for savings is significant, with many systems paying for themselves within a decade.
However, there are a few challenges to consider.
The initial investment can be high, although there are government incentives and financing options available.
Your roof needs to be suitably oriented (southern-facing roof faces) and have enough space for the panels.
If you live in an area with frequent shade or cloudy weather, solar panels may not be as effective.
Despite these challenges, solar panels are a great long-term investment for both your wallet and the environment.
Green roofs offer a range of benefits, including:
Providing a habitat for wildlife
Absorbing rainwater
Offering superb insulation
Cooling the roof’s surface and reducing heat transfer into living spaces below
Combating the heat island effect in urban areas
Although they require maintenance, the environmental and aesthetic benefits make green roofs an attractive option for the eco-conscious homeowner. Because of the weight and drainage requirements, a green roof is great for new construction and needs to be purposefully built to suit. We do not recommend green roofs for existing homes.
Roof Maintenance and Replacement
Maintaining a roof is critical, much like an annual physical exam is essential for maintaining health. It helps in preserving the longevity of the roof and avoiding larger issues that may arise later on. Routine maintenance can prolong a roof’s lifespan at a fraction of the cost of replacement. By keeping an eye out for potential issues and addressing them promptly, homeowners can not only preserve the integrity and appearance of their roof but also enhance their property’s overall value. It's like being a good neighbor to your own home—looking out for it, fixing small problems before they turn into big ones, and keeping it looking its best.
No matter how well-maintained a roof might be, it will inevitably reach the end of its service life when repairs are no longer adequate. This could result from natural wear over time, continuous leaking problems or visible deterioration. Every homeowner must face this eventuality — the need to replace old roofing materials with new ones.
Inspecting and Repairing Damaged Components
Starting with a thorough inspection is key to maintaining the health of your roof. There's no need for acrobatics here—a simple walk around your home can reveal quite a bit. Keep an eye out for missing or damaged components, discoloration, or signs of animal activity. For a bird's-eye view, grab a pair of binoculars and inspect from the safety of the ground. Don't forget to check your attic for leaks after a rainstorm. Nothing compares to a professional inspection, which we offer at no cost or obligation to you.
When it comes to repairs, address them quickly, with special attention to areas like chimney flashing and gutters, which often show early wear. While DIY might seem tempting, the expertise of a seasoned roofing contractor can be invaluable. You need it done right the first time. Ensure a contractor is qualified by checking their licenses and insurance, and don't shy away from asking for references. The safest bet is working with a contractor who has been in business the longest and has a lot of positive Google Reviews.
When to Replace Your Roof
Understanding when to replace your roof is crucial for maintaining the integrity of your home. If your roof is approaching or has surpassed the 20-year mark, it's wise to start considering a replacement. Keep an eye out for common indicators of an aging roof, such as shingles that are cracked, curled, or missing. A sagging roofline or the presence of moss signals moisture retention, which can lead to wood decay. Inside your home, the occurrence of mold or consistent leaks are telltale signs that your roof may be nearing the end of its effective life.
Procrastination in replacing an old roof can lead to more severe problems. What starts as minor damage can quickly become a major concern, compromising your home's structural integrity. It's about finding the right balance between making timely repairs and deciding when it's time for a comprehensive overhaul. If you're ever in doubt about the best course of action, it's wise to consult with a roofing expert. A professional can provide an unbiased assessment and guide you in making informed decisions about your roof's condition.
Summary
Your roof is an intricate structure, from the solid decking that lays the groundwork to the rafters and trusses that shape its form, and finally to the shingles and metal that complete its exterior. We've explored the critical roles of each component, the significance of proper ventilation and insulation, and the protective measures of flashing and gutters. We've also highlighted the aesthetic and functional enhancements provided by features like dormers and skylights. Whether you're admiring a newly installed roof or contemplating the steps for maintenance or replacement, this knowledge equips you to ensure your roof remains a reliable source of protection and comfort for the years ahead.
Frequently Asked Questions
What are the 6 roof parts?
A roof consists of six fundamental elements: the structural framing system, a roof deck, an underlayment layer, an ice and water shield to protect against moisture damage, flashing for sealing joints, and the outermost roofing material. Critical components such as soffit and fascia along with roof vents also play key roles in a well-constructed roof assembly.
What is the trim around a roof called?
Soffits and fascias are the trim that surrounds a roof, functioning not only to enhance your home’s exterior aesthetic appeal but also to serve as a framing element along the edge of your roof.
What is the most durable roofing material?
Metal has the potential to last more than a hundred years under appropriate circumstances.
How can I tell if my attic has proper ventilation?
if there is more than a 20-degree difference between the outside ambient temperature and your attic, it's time to get your attic and roof professionally inspected.
Subscribe to Idaho Roofing Contractors's Blog


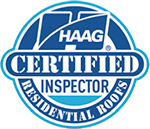

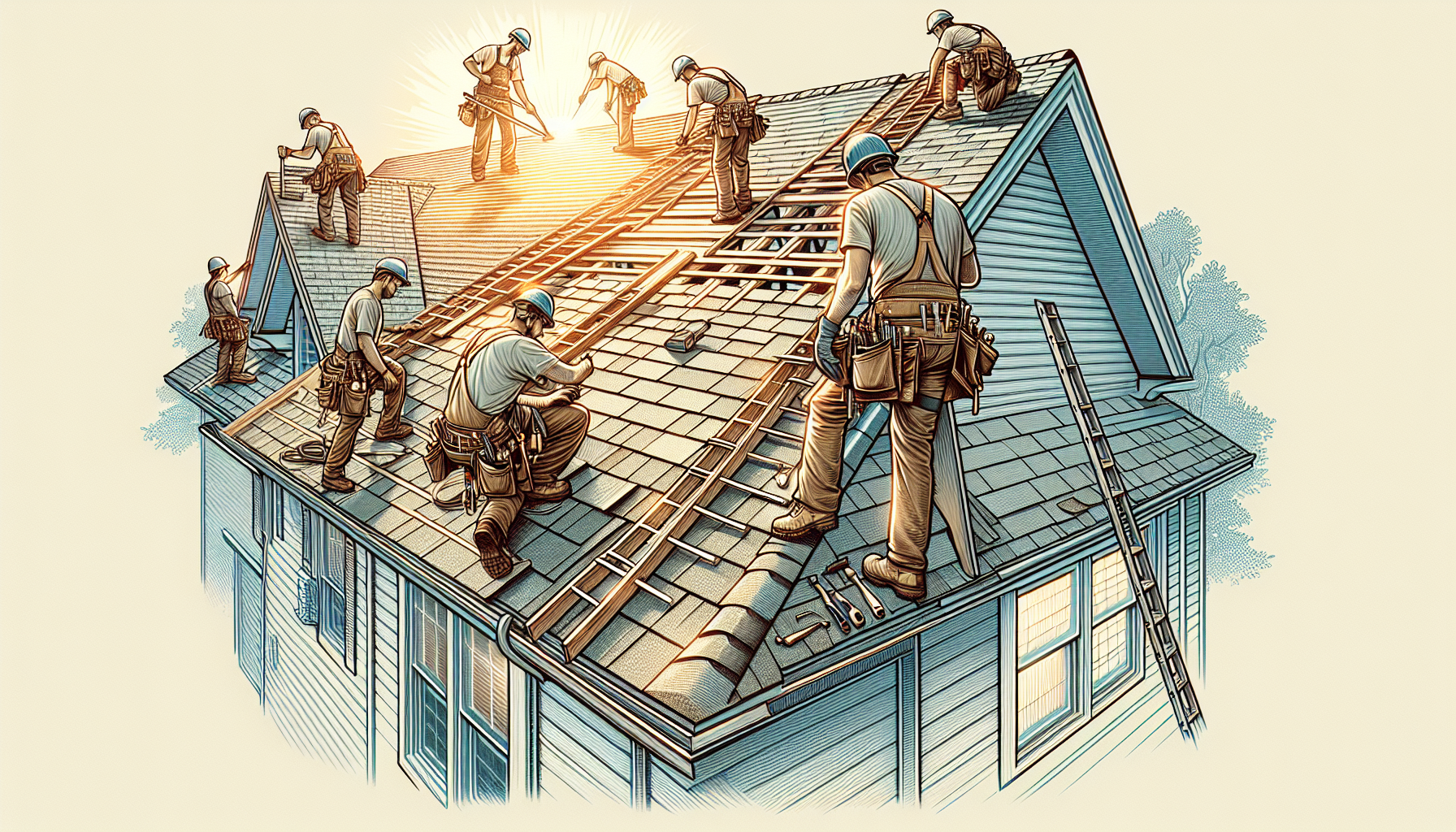

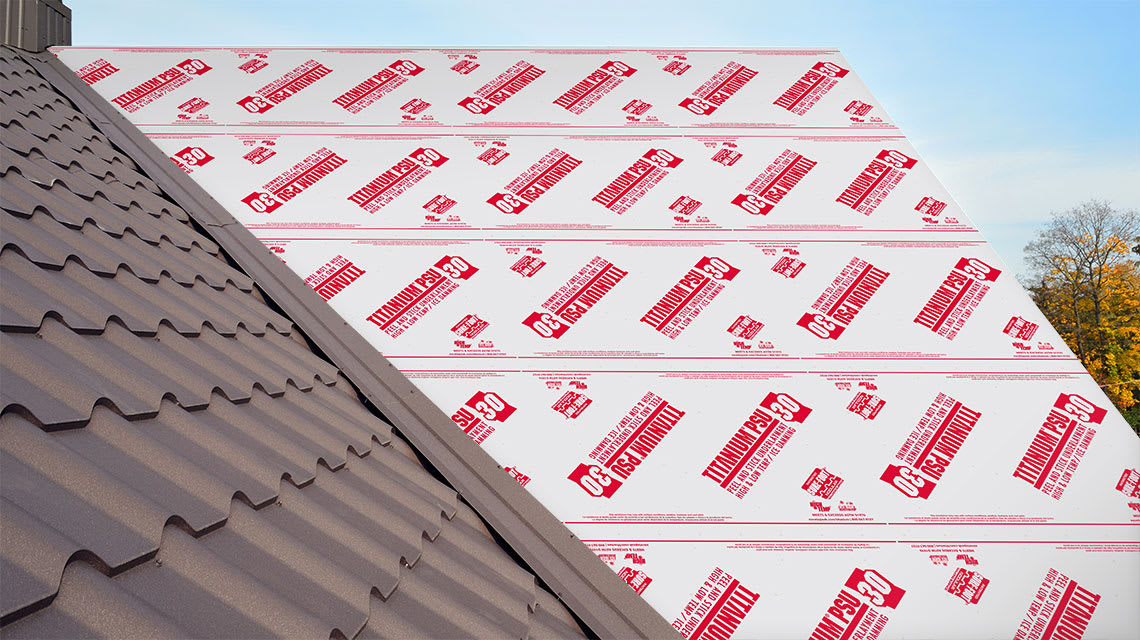
Comments